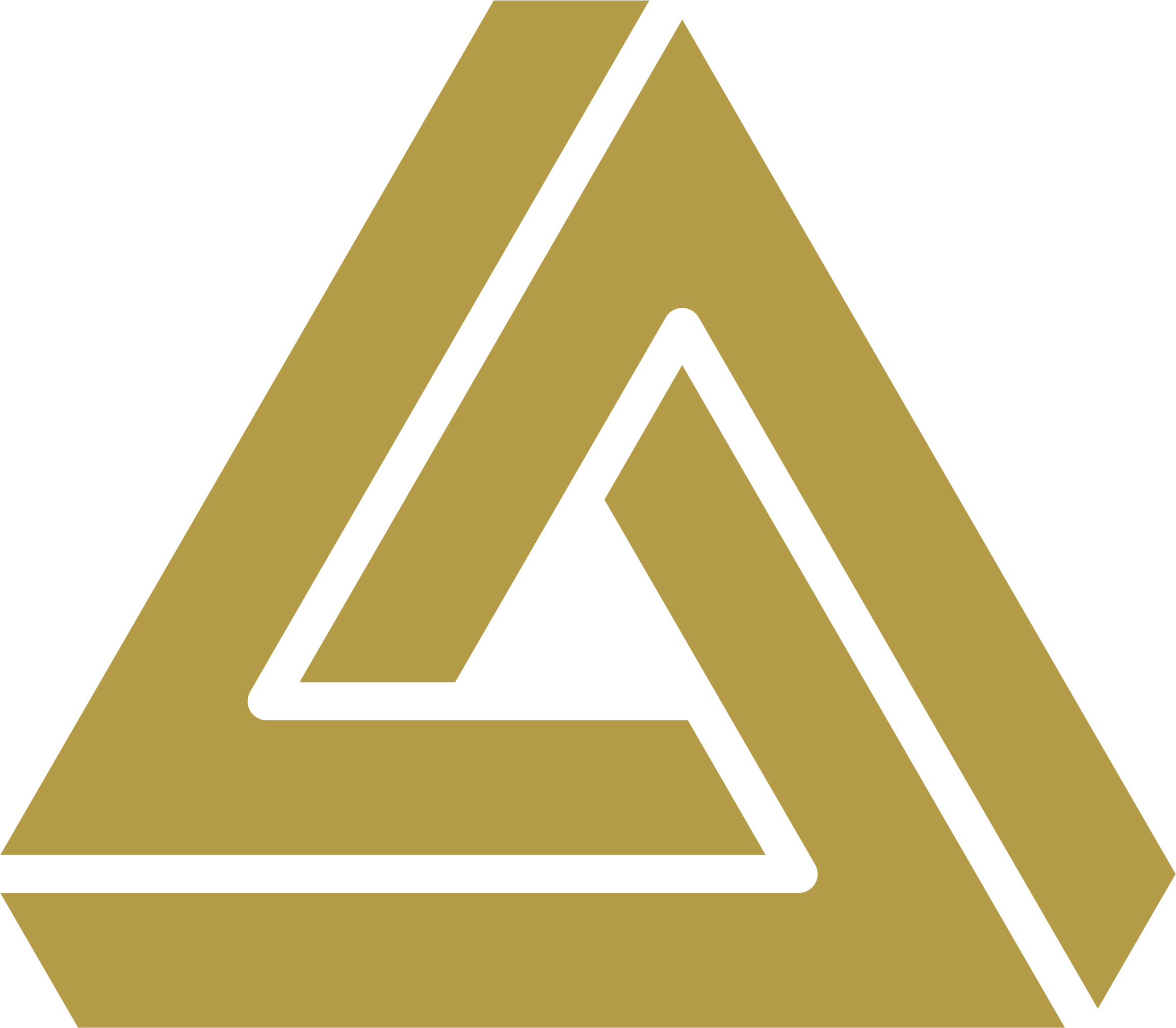measured building
survey
It's time to start your project
A Measured Building Survey provides you with highly accurate and detailed floor plans, roof plans, internal and external elevations and sections through the building.
Our surveyors are fully trained in traditional and modern survey techniques and are highly skilled in the use of the latest laser survey technology. Data on site is collected using the Leica Total Station (TS11) and Leica hand held Disto laser. The site data is then processed in the office using specialised software, and the final drawings are prepared and presented in AutoCAD.
Floor Plans
Drawings of the building as seen from above showing the arrangement of the rooms, hallways and stairwells. They show all wall thicknesses, columns, ceiling heights, sill and head heights. Position and heights of overhead items such as, beams, sloping ceilings and skylight openings. Floor plans show the position of sanitary-ware and fittings and show changes in floor level.
Elevations
Drawings of the existing facades of the building showing all heights, pitches and openings in the structure, such as doors and windows. Data can be collected either as outline elevations, which will simply show the openings and extent of the building or fully detailed elevations, which will be a more in depth survey showing window frames, brick courses drainage, ventilation, etc. We can also record adjacent building heights and openings, important for planning applications.
Sections
Drawings that vertically cut through a part of a building to show all floor and ceiling thicknesses, floor levels, structural heights and roof pitches.
Our surveys are used to provide architectural, construction and legal professionals with a well presented and accurate digital representation of a building or structure. An essential foundation of any project.
